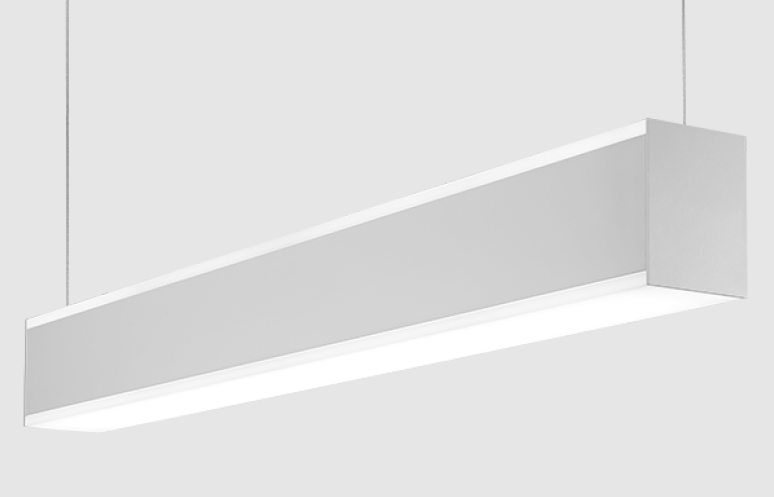
Focal Point FSM4PR Seem 4 LED Perimeter
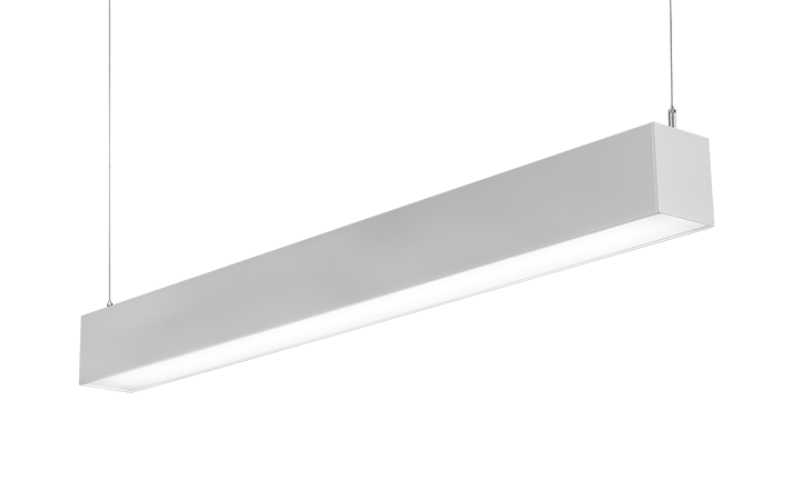
BEFORE YOU BEGIN
- Luminaires must be installed by a qualified electrician (check with local and national codes for proper installation).
- To prevent electrical shock, disconnect the electrical supply before installation or servicing.
- Contractor is responsible for adequately reinforcing walls and/or ceilings to support fixture weight.
- Focal Point, LLC accepts no responsibility for inadequately reinforced walls and/or ceilings.
- The information contained in this drawing is the sole property of Focal Point, LLC. Any reproduction in part or whole without the written permission of Focal Point, LLC is prohibited.
COMPONENT KEY
PARTS LIST
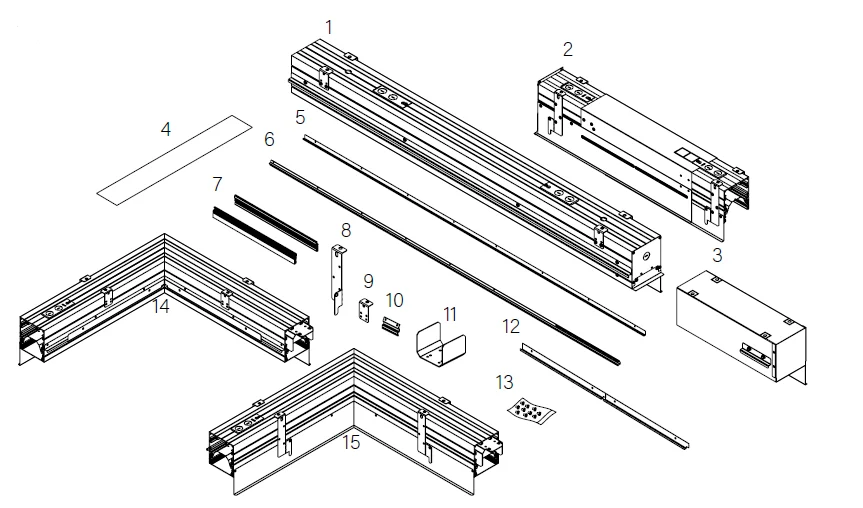
- Housing
- Adjustable housing
- Sliding sleeve (ss) (shipped installed. SSB indicates a sliding sleeve at both ends)
- Finish plate
- J-rail
- Z-rail
- Housing rail kit
- Tie-wire/grid bracket
- Tie-wire bracket
- Joiner bracket
- Joiner bracket
- Corner j-rail
- Hardware bag
- Outside corner
- Inside corner
BY OTHERS
- Grid ceiling – 15/16″ or 9/16″ flat tee main runner required for finish edge.
HOUSING TYPES – 4′ SHOWN

WALL/CEILING PREPARATION
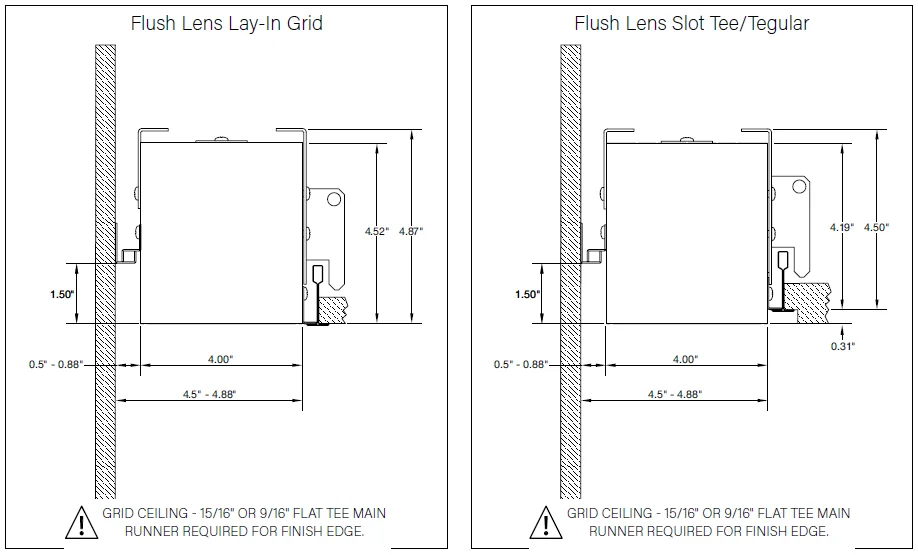
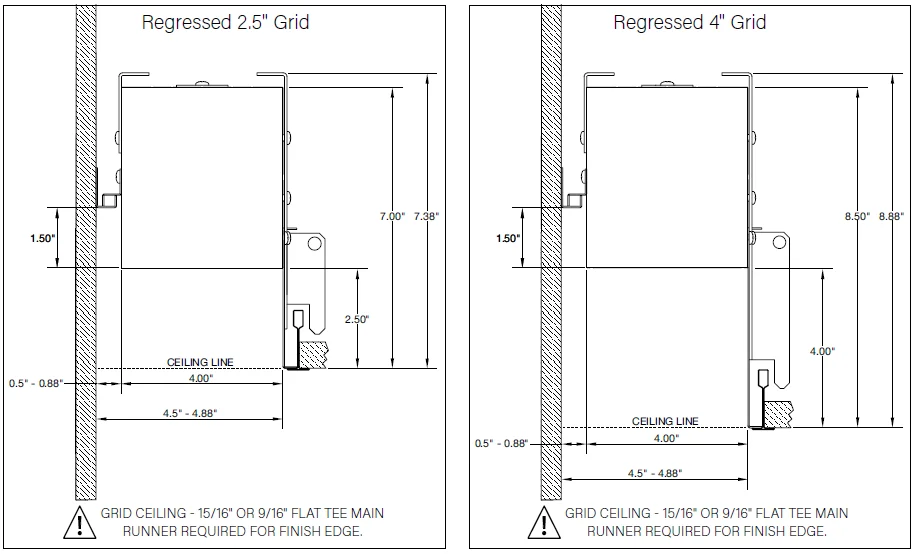
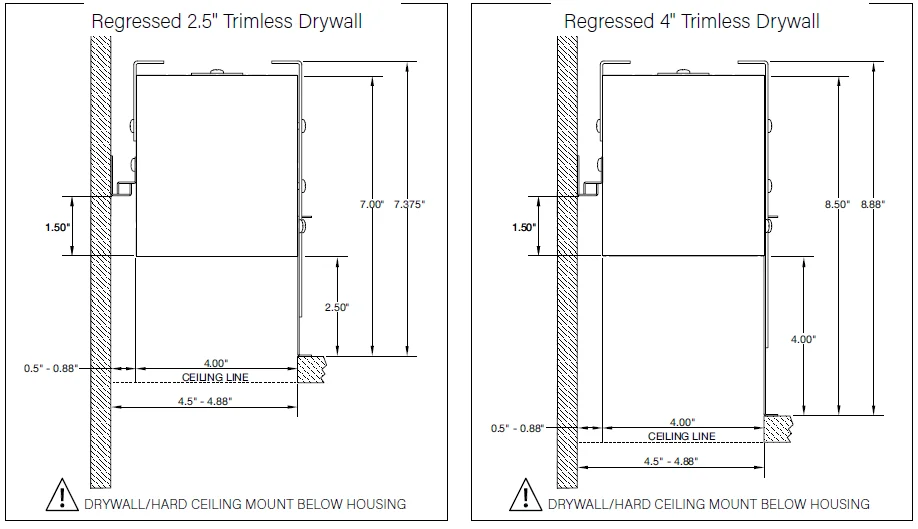
OPTIONAL
REMOVE END CAP FLANGE ON START AND/OR END OF RUN HOUSINGS WHEN FLUSH INSTALLATION AGAINST FINISHED WALL IS DESIRED
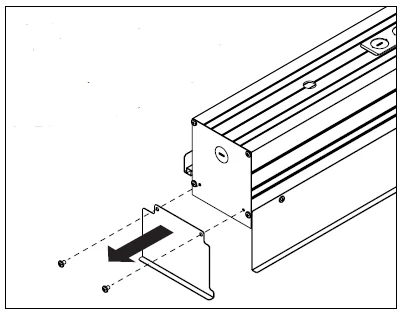
 FOCAL POINT RECOMMENDS STARTING WITH CORNER INSTALLATION IF APPLICABLE
FOCAL POINT RECOMMENDS STARTING WITH CORNER INSTALLATION IF APPLICABLE
BASIC INSTALLATION, STEPS 1-13
ADJUSTABLE HOUSING, PAGE 3
SLIDING SLEEVES, PAGE 5
CORNERS, PAGE 6
SLIDING SLEEVE PAIRS (SSB) START & END WITH A SLIDING SLEEVE
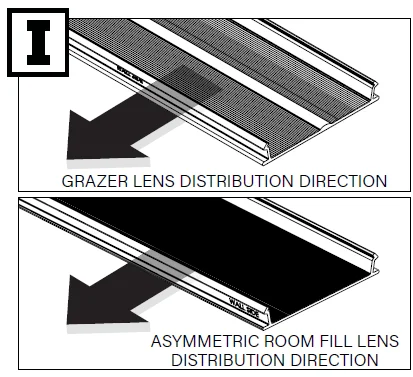
BASIC INSTALLATION





ADJUSTABLE HOUSING
IF HOUSING LENGTH IS CORRECT, SKIP TO STEP 9





SLIDING SLEEVES



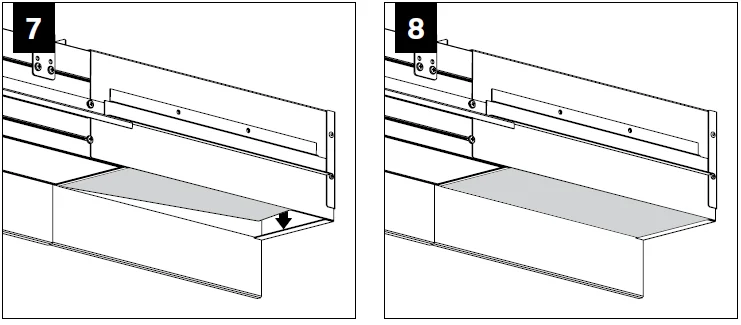
CORNERS


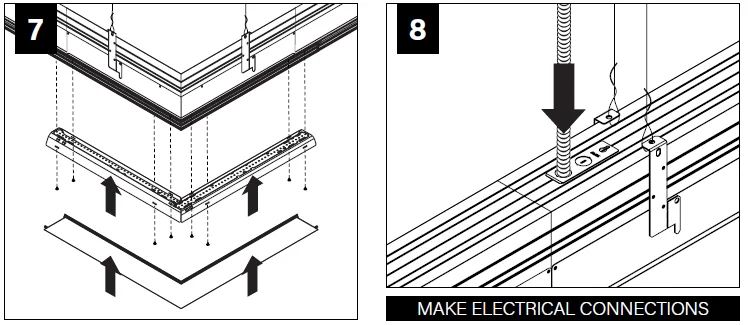
DRIVER SERVICE
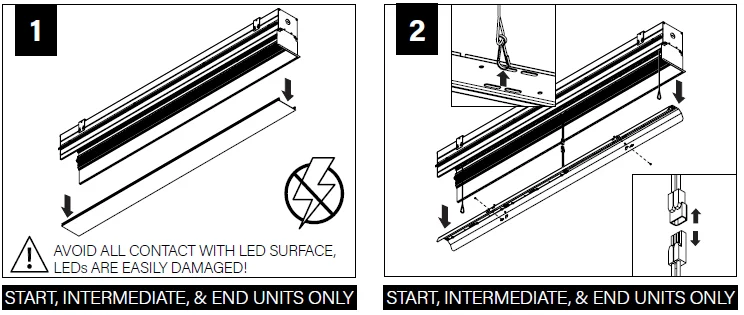
WATTSTOPPER



ENLIGHTED


WAVELINX



ACUITY nLIGHT

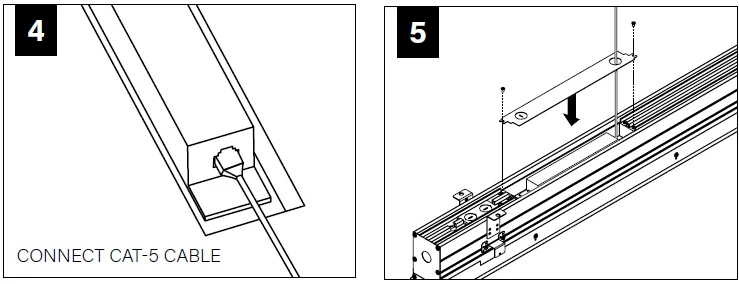
WATTSTOPPER
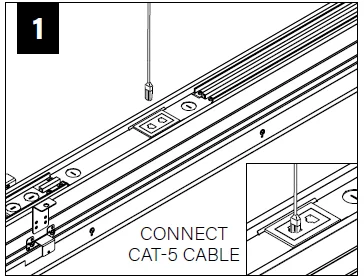
HUBBELL NX
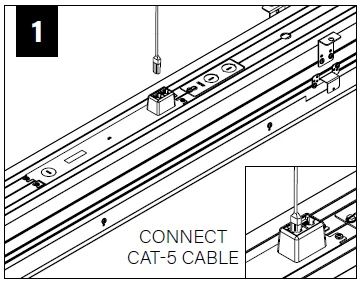
For more manuals by Focal Point, visit ManualsLibraryy
Focal Point FSM4PR Seem 4 LED Perimeter- FAQs
What is the purpose of perimeter lights?
Perimeter lights improve safety and security by illuminating the edges of a property, helping detect intruders and minimizing dark spots.
How far apart should 4 LED perimeter lights be spaced?
For even lighting, place the lights approximately 4 to 5 feet apart, with about 2.5 feet from walls to prevent shadows.
What are the benefits of perimeter lighting?
Perimeter lighting deters intruders, enhances safety, improves visibility, and can reduce insurance costs.
What types of lighting are used in a perimeter setup?
The main types include ambient, task, accent, and decorative lighting, each serving a specific purpose for functionality and aesthetics.
What is the best color temperature for LED perimeter lights?
A 3000K–4000K range is ideal for clear, bright illumination without being harsh — soft white for homes, neutral white for work areas.
How many LED lights can I connect on one circuit?
It depends on wattage: a standard 15-amp circuit can handle up to 144 LEDs at 10 watts each, but always check the total load and leave a safety margin.
What size hole do I need for wafer-style LED lights?
For 4-inch wafer lights, the hole should be about 4-1/4 inches. Ensure ceiling thickness is within 3/8″ to 1 ½” for proper installation.
Do wafer LED lights require a junction box?
No, these lights connect directly to electrical wiring and do not require a separate junction box.
How do I cut a hole for LED wafer or can lights?
Use a hole saw matched to the light size (e.g., 4-1/4″ for 4-inch lights) and cut carefully to fit the fixture snugly.

